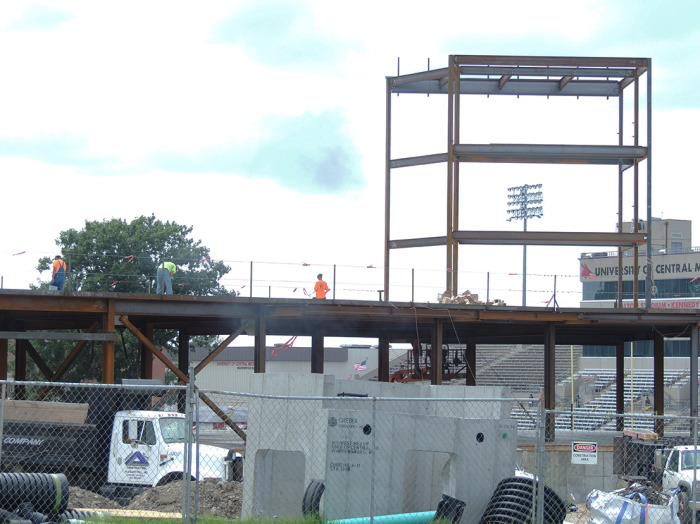
PHOTO BY MEGAN RYBA / PHOTO EDITOR Construction crews work on the three-story steel framework of The Crossing – South at Holden.
By LEAH WANKUM
Managing Editor
(WARRENSBURG, Mo., The Muleskinner) — The UCM and Warrensburg community is starting to see the skeleton of The Crossing – South at Holden.
Chris Bamman, director of Facilities, Planning and Operations, said the contractor McCownGordon Construction has done well in keeping the project on schedule.
“The project has finally entered into a more predicable phase of construction in that all of the site work is completed,” Bamman said. “We expect the progress of the project to stay on schedule and continue with the same rate of progress.”
The budget for construction of The Crossing is $42 million.
The mixed-use facility will include apartments for 325 students as well as retail space for SPIN! Pizza, Starbucks, the university store and a convenience store.
he Crossing project also includes improvements to the Audrey J. Walton Stadium at Vernon Kennedy Field.
The project started off with a contingency fund of more than $2.3 million, which Bamman said was included in the original budget. Bamman said that amount now sits at approximately $422,000. Contingency funds have been spent on additional improvements to The Crossing and the stadium, including north and east retaining wall replacements and improved stormwater drainage replacement, according to a university press release.
The university issued bonds to pay for the project. The bonds will be paid back over time from revenue generated through rent paid by students living in the apartments and by the business tenants in the facility.
Bamman said the $63 million budget for the entire project includes construction of The Crossing – South at Holden, improvements to the stadium, and relocating the General Services Building to the former South East Elementary School. The school was rededicated and renamed the UCM Facilities, Planning and Operations South East Complex.
“It’s great to be a part of an exciting project like this for the campus and the community and the great addition this project and its amenities will add to the campus for our students,” Bamman said.
The progress of construction on the facility this semester includes the skeleton and construction of exterior walls.
“What you see today is a steel structure in wing C,” Bamman said. “You’ll see throughout the rest of the semester the steel structure in wing B (and) the completion of the foundation walls and structure in wing A. In all three wings, you’ll see the progression of the concrete floors at each floor level be completed, interior wall construction in all three wings, and the beginning of the exterior finishes. You’ll see parts of that through this semester and into next semester.”
Jim Schraeder, vice president of Gould Evans Architecture and design architect for The Crossing – South at Holden, said construction is moving forward rapidly.
“The construction has already reached the second floor of the facility,” Schraeder said. “We’re very excited it’s opening on schedule for July 2015. We’re also very excited for the improvements for the east side of the stadium, and it will be ready for the football game on Thursday. On the west side, the football team is using the locker room and the hall of fame.”
Schraeder said there have been a few underground surprises, but Gould Evans has dealt with all of them efficiently and effectively.
“Where there have been facilities before, you never know exactly what you’re going to find underground,” Schraeder said. “We anticipated that. For instance, we found foundations for old houses where the new grandstand (is) on the east side of the stadium.
They were shallow so it wasn’t any problem to take them out. We don’t know how old they are, but the stadium has been at that location for 75 years or more.”
Bamman said the improvements to the technological infrastructure of The Crossing – South at Holden will be more compatible with the current campuswide infrastructure.
“The design process allows for creativity, and through that creativity it allows for a certain economy to be built into buildings, a cost savings,” Bamman said. “It absolutely does not imply that what was proposed by the contractors was subpar or substandard in any way. Part of the selection process for McCownGordon and the designers allows for certain latitude and qualifications for us to consider.”
Bamman said the design team had a good system identified, but it was significantly different from the systems on campus.
“Our office of technology has a specific way of doing things,” he said. “The Crossing system was reconfigured to match university standard so that one building from the other won’t have different parts from different manufacturers and have a hodge-podge of standards.”
Additional improvements include installing fiber-optic lines. Bamman said this is a technology that allows a much higher signal traffic to be utilized across campus.
The mixed-use facility is part of the Learning to a Greater Degree contract approved by the board of governors in March 2013. Completion of The Crossing – South at Holden is on schedule and will be ready for use in the fall of 2015.
For more information about The Crossing – South at Holden and Learning to a Greater Degree, visit ucmo.edu/progress.



Leave a Reply